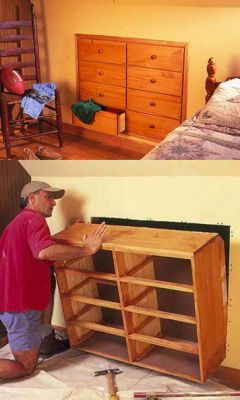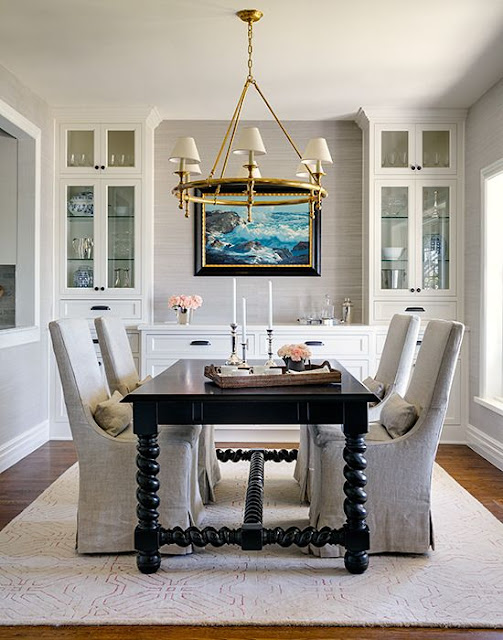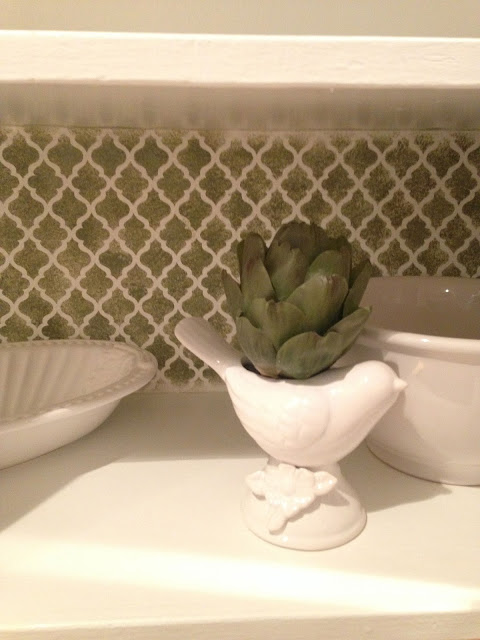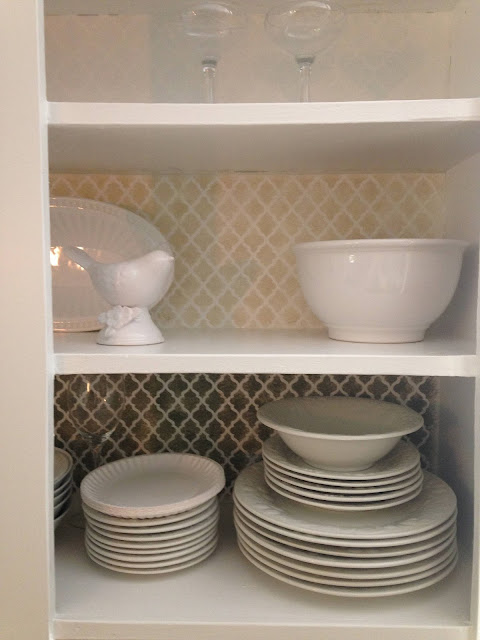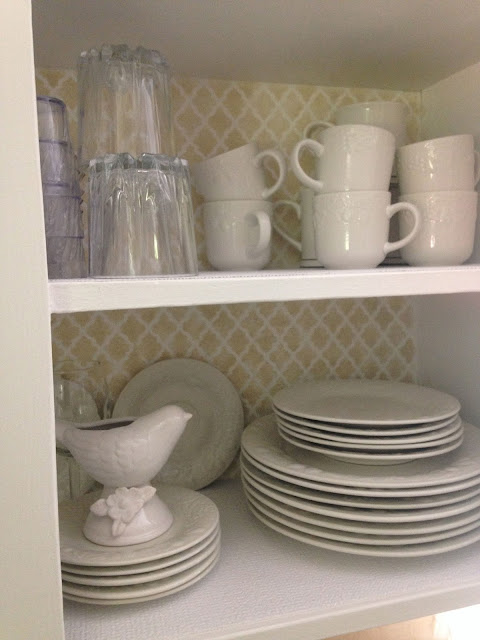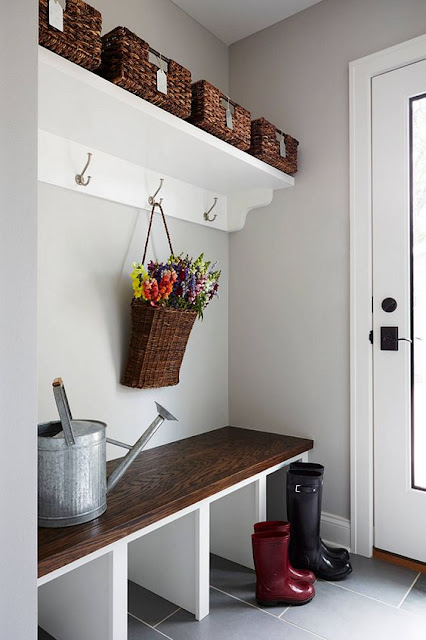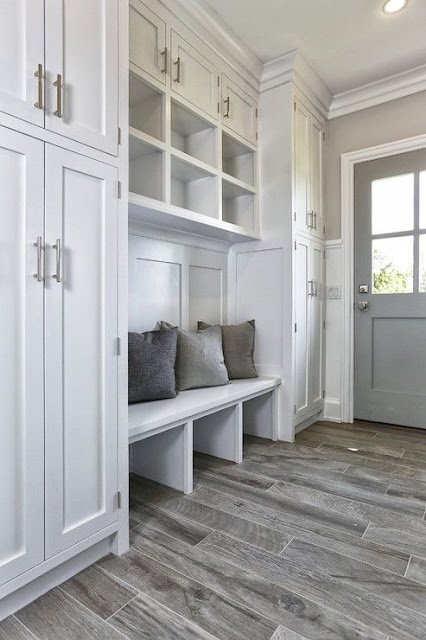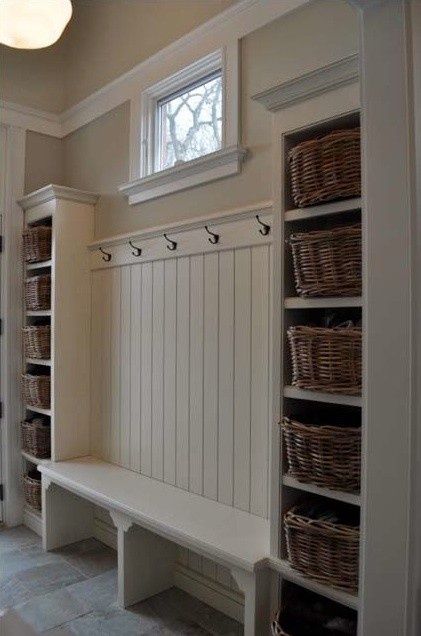Clever Storage and Shelving for Every Room
I'm currently working on a large family room makeover for a client.
The room is large and has a vaulted ceiling, a fireplace, four windows and a sliding patio door. There are no skylights, however light floods in from three sides of the room. The fireplace is the only architectural element of the room as is rather plain with a nice oak mantel.
Entering the room the first thing you see is a massive wall that creates a triangle affect because of the valued ceiling. The client wanted more storage for books and photos so I wanted to design a focal point on that large wall that would meet her needs as well as be an architectural feature. A large built in shelf unit, wall to wall would be the answer. I had a beginning vision, shown in the drawing below, however, as many designers do, I started researching photos and built in designs for more inspiration.
I found so many interesting and clever designs for every room and want to share them with you!
The first set of photos are solutions for those nooks and crannies of wasted space that every home has, like under the roof line and crawl spaces, under the stairs and at the top of stairs.
Dining Rooms
Around The Doorway
The Bathroom
Around The Bed
Around the Windows
So whatever your storage need is, think about those unused, wasted spaces in your room that could become a custom built in design!
I will be posting more about this current family room project and the progress of the built in wall unit, so stay tuned!
I hope you received some design inspiration here. Photo sources can be found on my Pinterest boards, Stylewise and Built in Designs
Thanks for visiting, Until next time,
Tina

