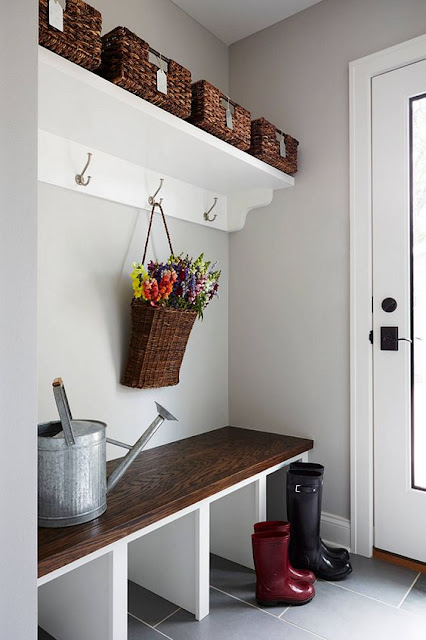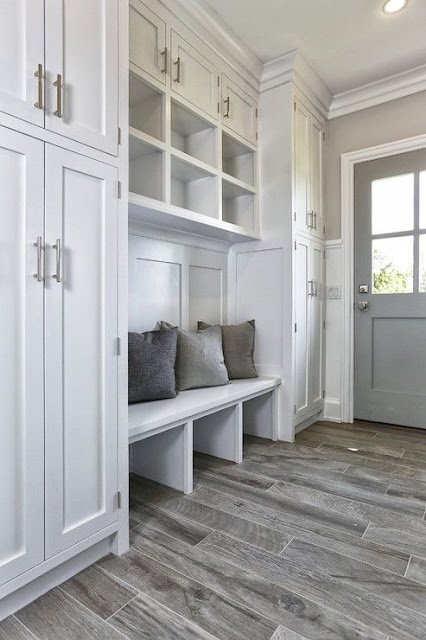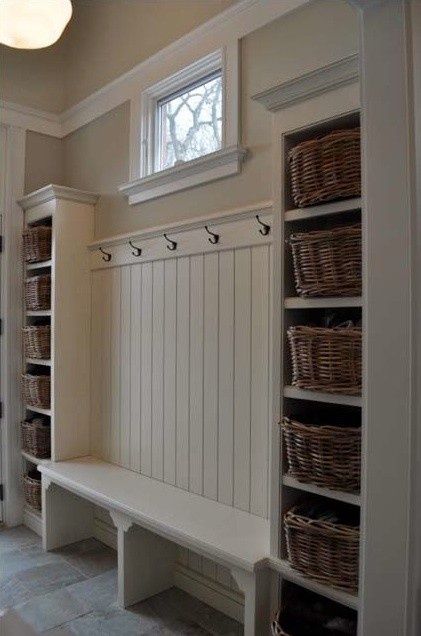In the newer home plans of today the "mud room" is an essential part of the overall layout of the house.
Especially here in the New England states where the snow flies and the rain comes down in buckets at a moments notice! In home plans of years ago it was often times called the utility room or back hall, a place where the family could remove dirty shoes, hang coats and hats after coming in from chores. It was simply a dumping ground for stuff you didn't want to track into the house and usually not seen by visitors to the house! Todays mud rooms however are designed to be a functional, well appointed and beautiful to be in.
The rooms are often combined to incorporate the laundry and pet grooming stations as well as a powder room. Some even include office and play areas. This a perfect space to try out some bold color schemes or fabric patterns that you would otherwise not use in the main parts of the home.
Some key elements to a well planned space are:
- Durable flooring materials
- Ample lighting
- functional storage
- windows
- comfortable seating
- proper electrical and plumbing fixtures, if needed
So weather it's a back entry, front hall or entire room, devoted to handle it all, I believe that function can and must be stylish too, so a well planned space, including all the necessary elements of your lifestyle, is a must if planning one for your new or existing home.
Here are a few of my favorite spaces that are functional and beautifully designed.
 |
This area has a built-in window seat for extra storage and serves as a comfy place to sit! |
I hope you've gotten some great inspiration for your next project here! If you want to see more and sources for all photos check out my Pinterest board for information.
Until next time!
Tina

















No comments:
Post a Comment