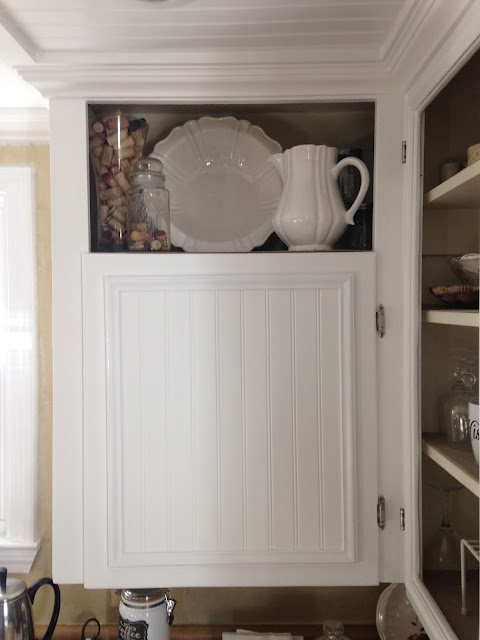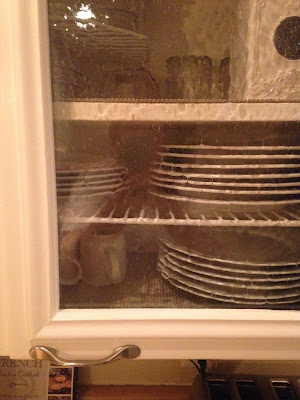Transformation Tuesday!
For the last few weeks hubby and I worked on re-surfacing our old plaster kitchen ceiling, not an easy task, but far better than taking the old one down and adding drywall! I planned on doing this originally with textured wall paper that looked like bead board but thought that it would not hold up as well as the real thing. After careful planning, and re-planning…and more planning, the design was established. There were many considerations on the placement of the batons and where they would fall in relation to the cabinets and vent hood as well as covering the seams of the bead board sections. I knew I wanted to keep the design simple due to the kitchen being small. It only measures 11x12 feet so this was an important detail. We ended up with a center rectangular section with four plinth blocks at the corners and the outer sections meeting the walls. A crown moulding was added around the perimeter to complete the design. But my thinking didn't stop there….
I got to thinking….glass doors would surley open this space up a bit more and since I love the look and function of open shelving….let the cutting begin!
 |
| Crown moulding, glass inserts and bead board give these old, but sturdy, cabinets new dimension. |
 |
| We added bead board and glass inserts to these cabinet doors |
I've always loved the look of a carraige light and this one I found at one of my favorite thrift stores for just nine dollars! A little electrical magic and pooof…..a fixture over the table!
There is still more to come in this makeover project…new counter tops and flooring coming soon, but for now here are a few of the highlights and progress photos of the project so far.
Stay tuned for more project updates. And please feel free to ask questions about any of the details you've seen here.
Thanks for stopping by!
Tina








































