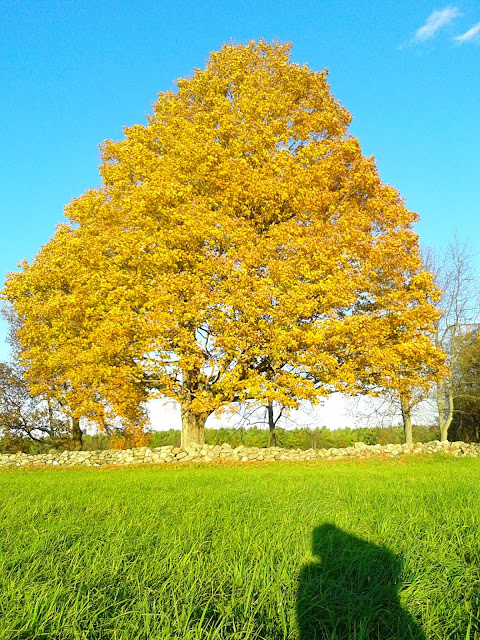Sharing My Favorites From This Fabulous Show-Part Two!
Last week I went to the Designers Show house in Fairfield benefiting St Paul's Church and Project Hope. The show house was in a gorgeous historic home on the green where many talented designers came together to transform this into a real showplace! The show is now over and the rooms full of fabulous furniture and accessories has been dismantled, however you can still view the beautiful and creative rooms here! I took so many photos and had so much to share that I decided to split the post into two parts. Here's my favorites…part two!
The dining room definitely added the drama of the Art Deco period with a splash of Hollywood glamour! The wallpaper, my favorite element in the room, is from Farrow and Ball. It's dramatic and bold pattern may not be for the 'faint of heart, but together with all the other wonderful elements throughout the room is not overwhelming at all!
 |
| Grand Dining Room-Debar Designs |
The bar is lucite and creates a dramatic display in the far corner of the room with out being to heavy and the Absolute granite top makes it functional as well. The red baseboard really pops against the wall paper, the color taken from the Baccarat crystal used in the room.
 |
| Crystal Candlesicks |
 |
| Wall Paper-Farrow and Ball |
The sitting room, off the dining room, has the same dramatic feel with bold color selections of merlow and port, but is warm and comfortable. The use of fabrics with soft textures and patterns like the warm plaid drapery, gives the room a cozy feel. The interesting mix of furniture styles and finishes completes this room by Lillian August, Inc. I sat there a while, imagining sipping a glass of wine at the end of a long day as the stresses of the day rolled away! If you like what you see, you can shop the look for this room here!

Inspiration for a room design can come from anywhere! As designers, we use inspiration boards to convey the mood and feel of a room to our clients. In this room the inspiration came from a boot seen in a Bazzar magazine, here is the board the designers, Angela Camarda and Thom Bellucci made for the show house, showing the various colors, fabrics and furniture for the room.
 |
| Design Board |
 |
| Sitting Room Details |
I love a home that has a back stairway! This feature was found in many older homes and was designed so that the servants of the home could have quicker access to the kitchen. This home was no exception!
After touring the upstairs for quite some time, I headed down the stairway and was greeted by the newlwy renovated kitchen by NuKitchens based in South Norwalk. They did a spot on job in keeping the classic simplicity of the original architecture.
 |
| View of the Kitchen from the Back Stairs |
The only elements that the original kitchen didn't have are these state of the art appliances like SubZero/Wolf! The soft color palette of slate white, moonstone gray and quartersawn oak are reminiscent of a classic victorian motif. I love the classic black and white design of the backsplash!
 |
| Kitchen by NuKitchens |
 |
| Back Stairway |
And last but most cerainly not least of my favorites in this tour is the master bedroom! This room combines a soft peaceful color scheme along with some bling to create a reastful relaxing room that is not gender specific. An adult, cozy but not boring, refuge suited to the tiltle of master bedroom.
Designer George Snead of Wakefield Design Center set the stage for this masterful retreat. The room is filled with light from windows on three sides of the space, which really makes the room glow with warmth. The mostly contemporary furnishings, that often seam cold are warmed up with velvety textures and warm colors. The organic window treatments are one of my favorite elements, fabricated from handmade paper, they create such interesting pattern and texture in the room. The Wakefield Design Center located in Stamford is a showroom servicing designers from CT and NY and a fabulous place for getting inspiration for any room or project.
 |
| Photo from CTC&G |
Even though the show is over, you can still contact the designers that participated in the show house to purchase products that were part of the show. For more information, visit here.
Thank you for stopping by today!
Tina
































































